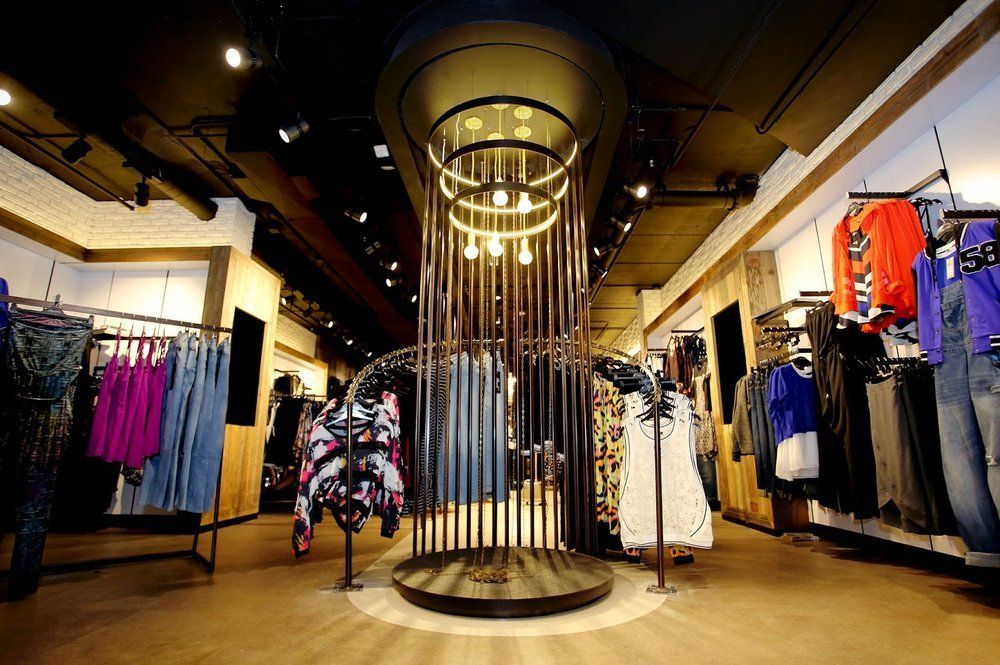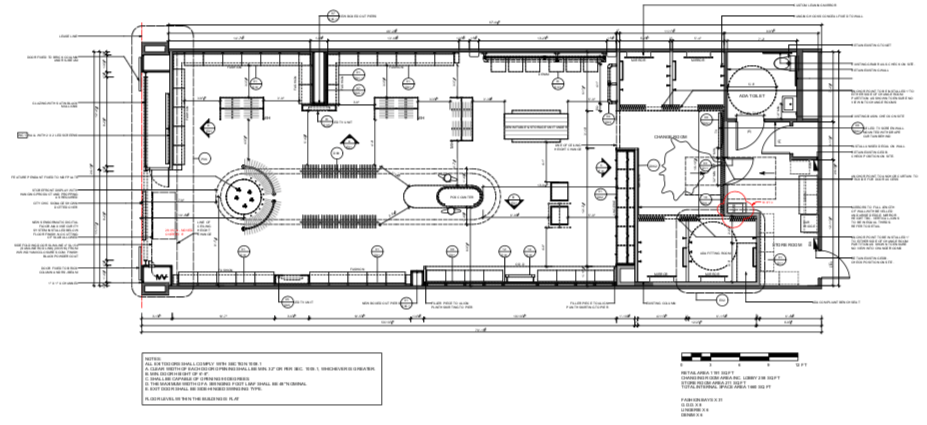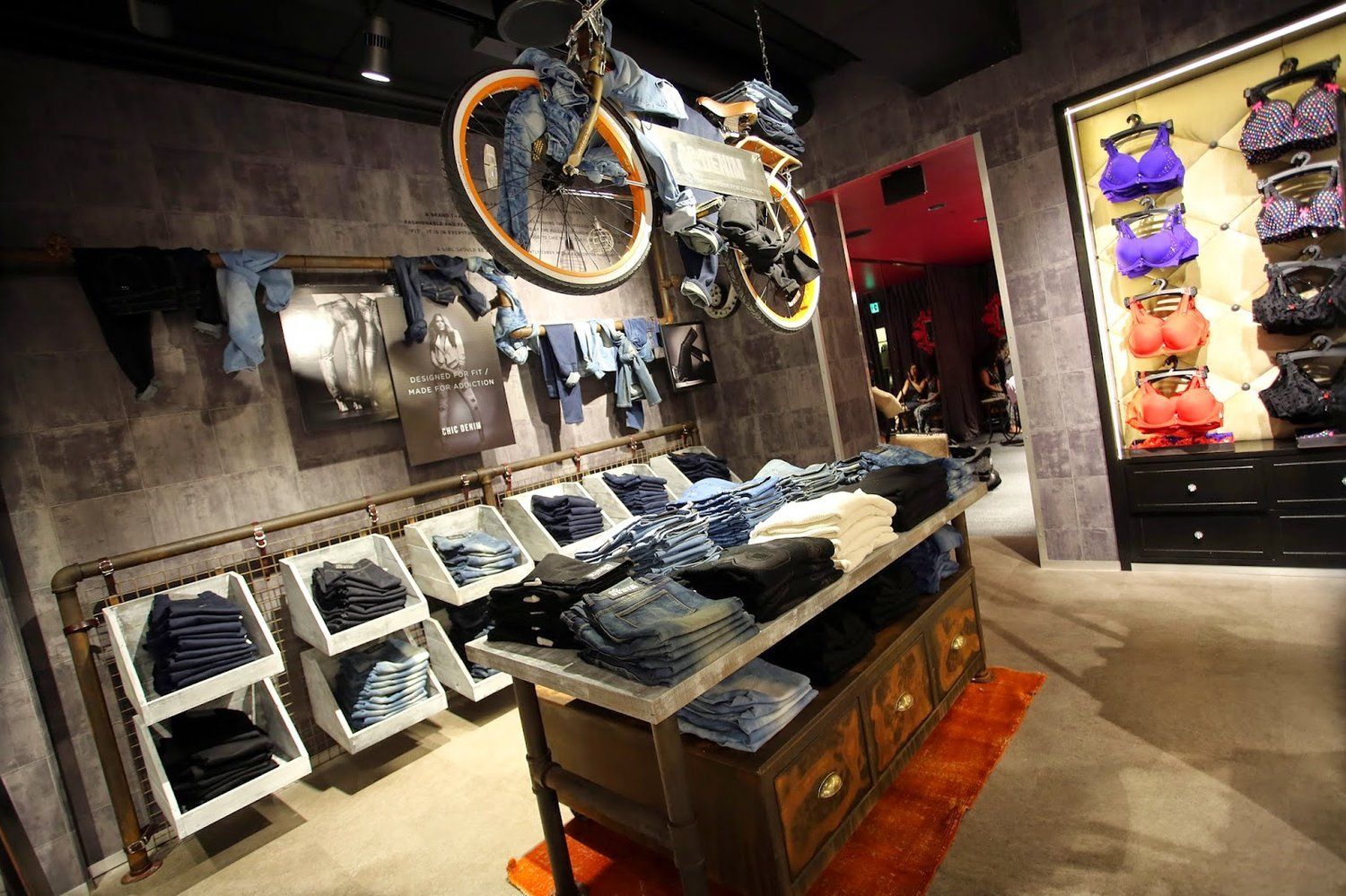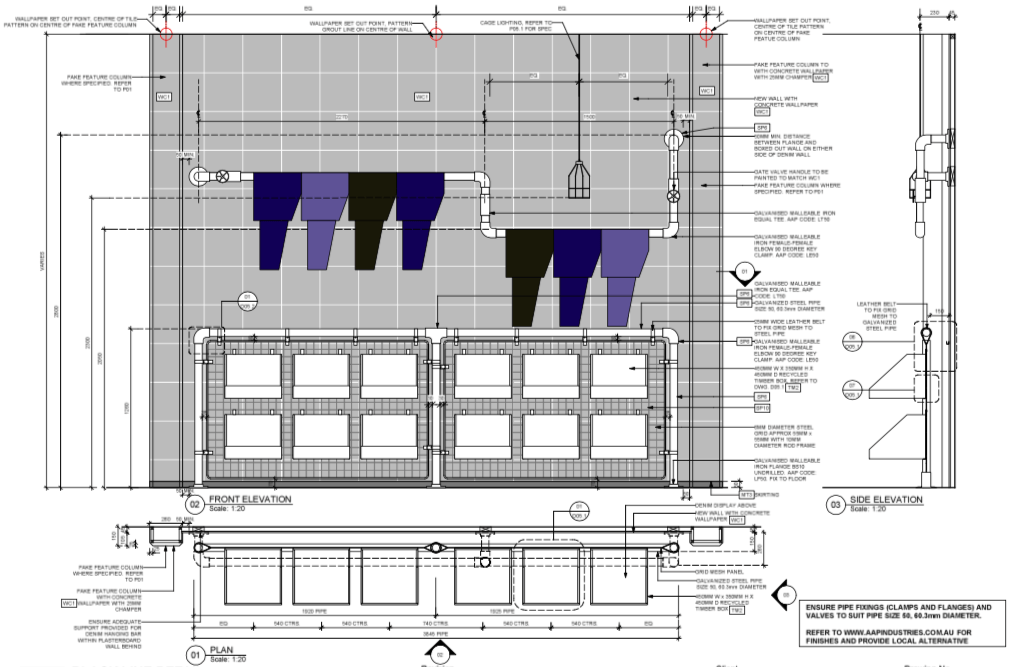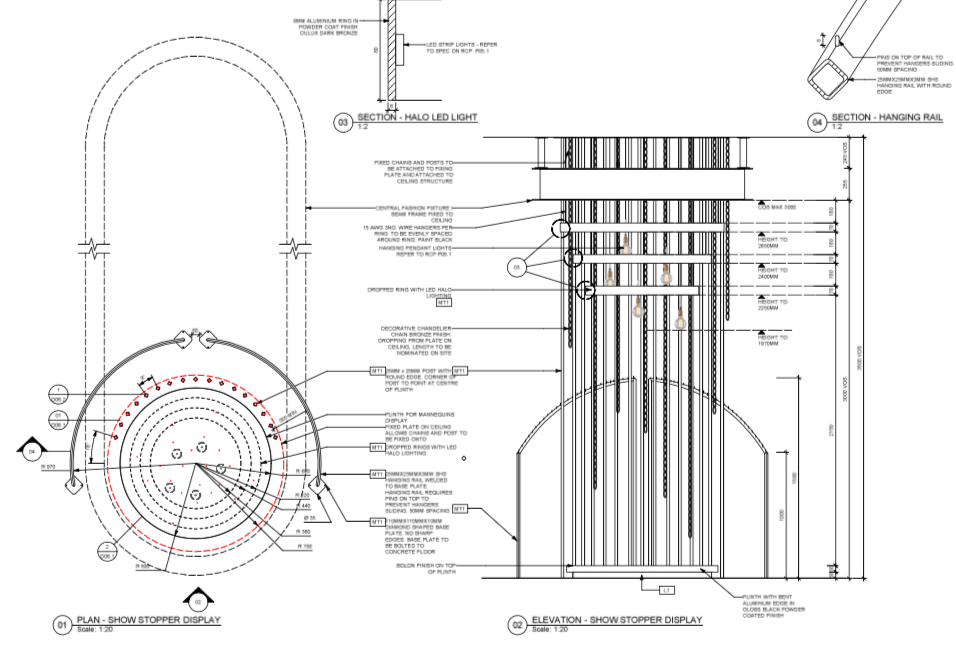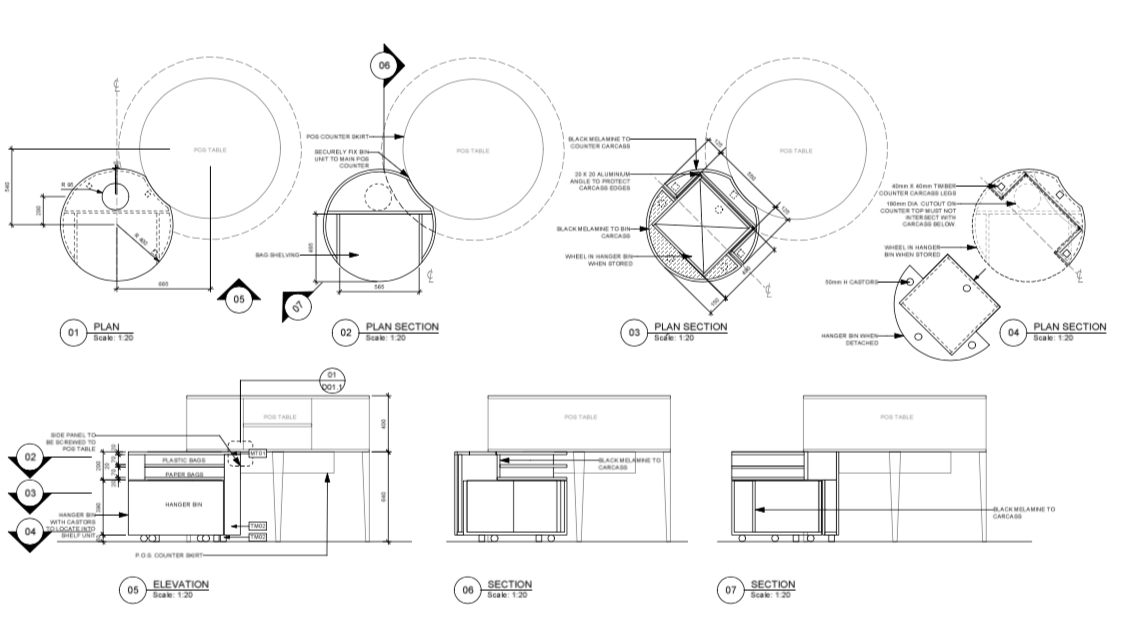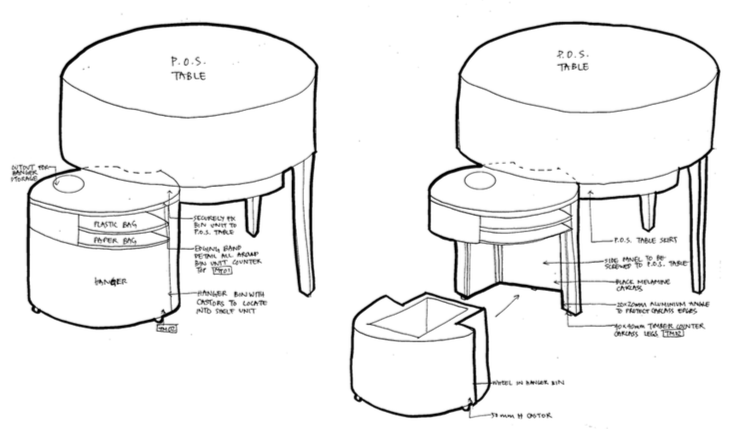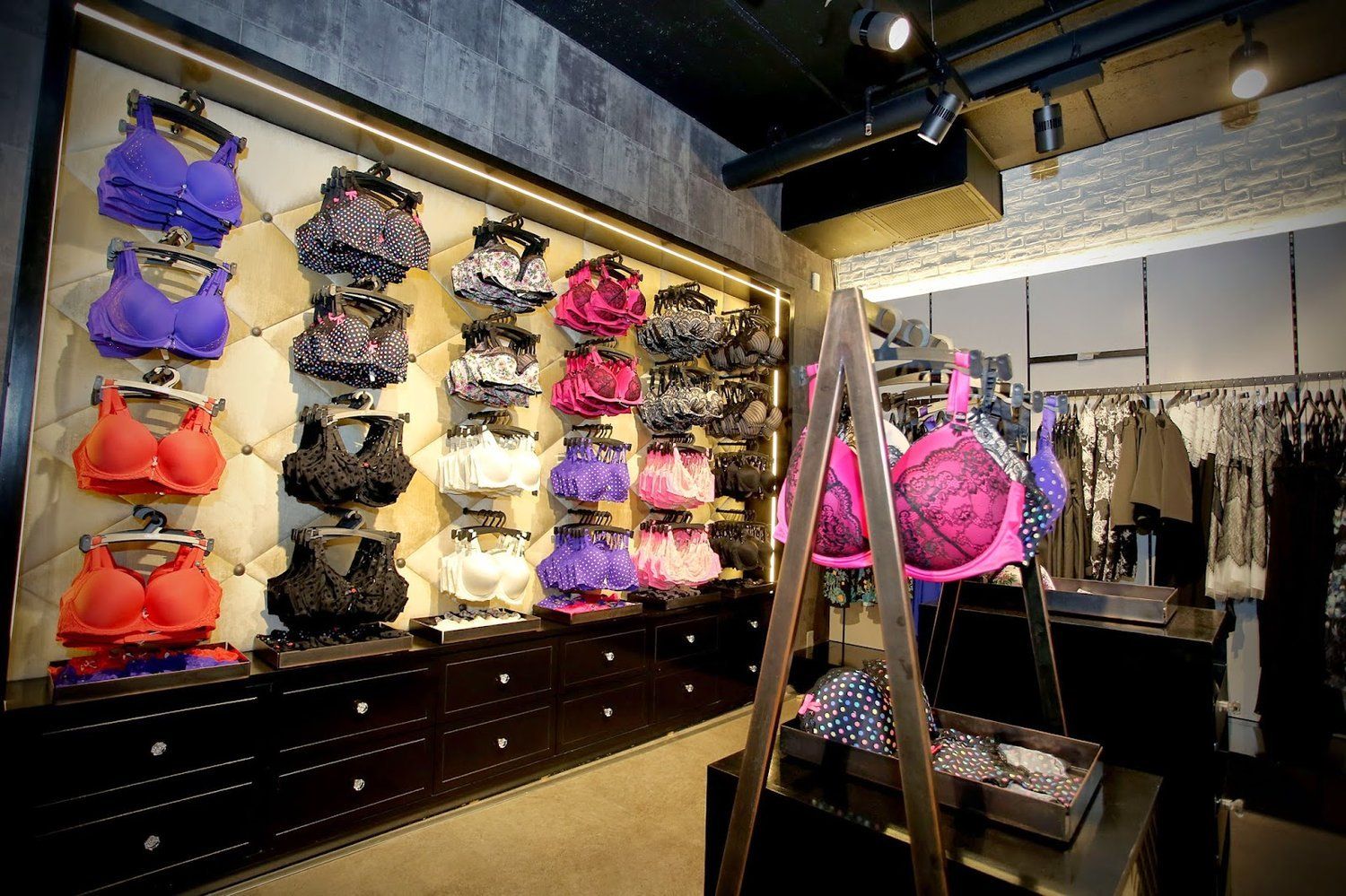City Chic
Retail Design
2013-2014 | Australia, USA, South Africa
I worked directly with the Design Director of Black Line Retail to produce City Chic retail concept for rollout in 3 continents: Australia, United States; and South Africa.
During my time at Black Line Retail, I invented brands' standardised grading and design checklist to manage a various brand portfolio, which became the go-to document for any staff undertaking a new brand.
Software: Vectorworks
Dramatic Play of Raw and Luxe
Our concept of New York City lofts’ focused on the play of contrast: industrial architecture versus glamorous interior. As a result, the spaces evoke both raw and luxe qualities. The end result is ultimately a play on contrasts: moody and inviting; luxe and raw, but above all incredibly dramatic.
Master Template Documentation
My team and I prepared full package documentation for store roll-outs in three countries, working with both metric and imperial systems.
I also invented a revision log system for this project, with the objective to manage efficient information transfer and ensure documentation accuracy for brands’ rollout averaging 40+ projects/month.
'Fake' Finishes
Referring to Broadway theatrical stage-set production, our team carefully selects 'fake' finishes: the brick wall finish in the shopfront is actually a tongue and groove foam slot wall system; while the concrete wall in the denim area is wallpaper.
This specification means that we can fulfil the design idea and maintain cost-effectiveness as well as consistency, which is paramount for over 200 stores were built across 3 continents in the span of 6 months.
Joinery Design and Documentation
In addition to joinery documentation, I also worked alongside the in-house retail fixture specialist to manufacture our bespoke metal fixture.

